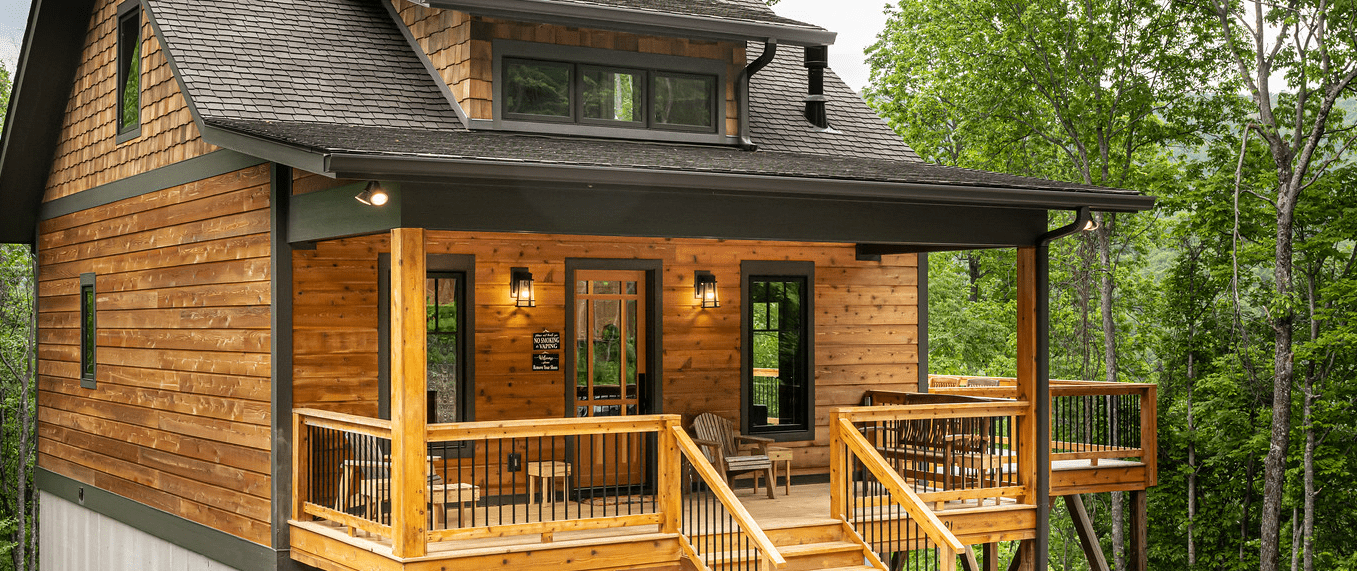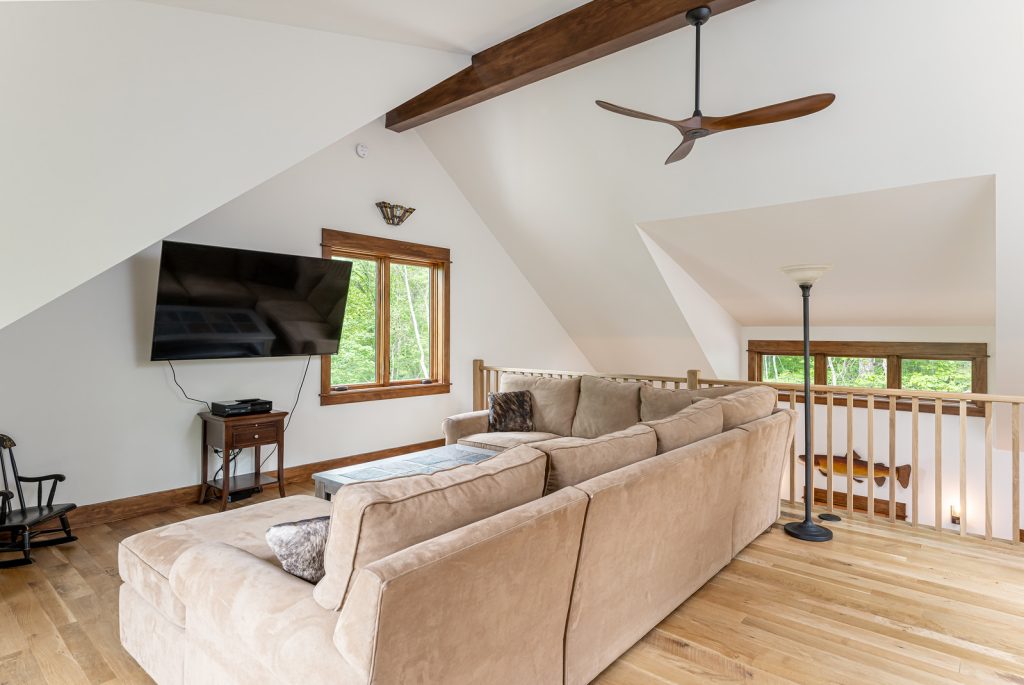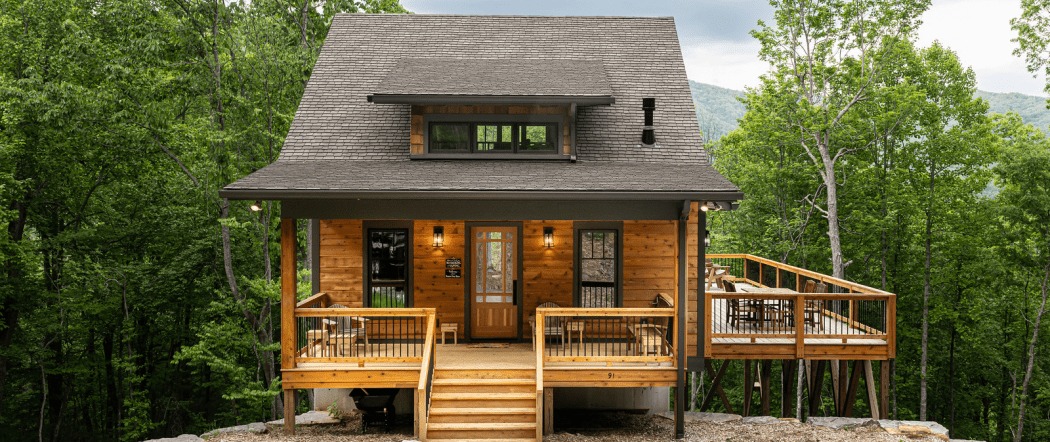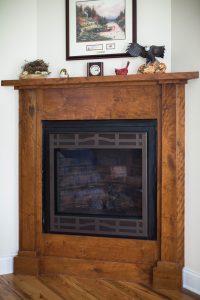There’s a lot to consider when you’re planning your custom mountain cabin. From lot selection to long-term resale value or designing your custom home, it’s easy to get lost in the details.
Not every one of those details is interesting, but each one is important. When you get to the fine points of floor plan, furnishings, and aesthetics, though, that’s where the real fun starts. These choices are the ones that will really make your mountain cabin plans come to life. The features you select can transform your cabin from a simple vacation home to a true mountain getaway.
So, what are those must-have features everyone should have in their mountain cabin house plans? Here are 10 essentials to include, starting from the outside and moving in.
1. A Spacious Porch
This is one of those critical features for any mountain cabin plan. It’s one of the first things you or any guests will notice, and it’s a perfect way to add highly usable square footage to any build. After all, your goals for building a mountain cabin probably include lots of time outside. A spacious porch lets you accomplish this without even leaving the comfort of your new home.

Building somewhere with pretty big seasonal weather changes? Consider adding a screened-in porch for year-round enjoyment. A simple porch enclosure, or even basic porch awnings, can help you get the most out of your outdoor space. And don’t forget the wood porch swing or porch glider — with a comfortable place to enjoy the view, you may never even want to go inside.
2. Natural Landscaping and Look
Speaking of things people will notice right away, the appearance of your landscaping and exterior is something you can’t afford to overlook in your cabin plans.
Your landscaping should look like a natural fit for the surrounding area. Aspens don’t belong by your Asheville cabin just like a Colorado getaway would feel off with Mountain Laurel growing outside. Consider trees, plants, and general landscaping aesthetics that look at home in the area. The same goes for the overall look of the cabin inside and out. Western lodges and cozy Appalachian cabins have a different feel, and while your taste should dictate some decisions, make sure and choose an overall theme that fits your location.
While you’re planning your landscaping, it never hurts to think low maintenance. Even if you’re going to live at your cabin year-round, you might want to minimize your time spent on yardwork. And if you’re just using your mountain cabin for vacations, regular visits from a landscaper can come with a high price tag.
3. Oversized Windows
When you’re getting away into nature, you want everything to feel as connected to the outdoors as possible. This isn’t the place for tiny cottage views. For your windows, think big — and plan for plenty of them. 
Not only do oversized windows maximize your view of your surroundings, but they let in a lot more natural light. That sunlight will brighten your days and accent all the great features of your new mountain home. So, don’t skimp on the windows. Because Asheville experiences warm summers and cold winters, you’ll want to pick windows with a good insulation rating as well.
4. Open Floor Plan
Remember, this is a place to relax, stretch out, and enjoy the company of friends and family. Your mountain home shouldn’t feel cramped or stuffy. Aim for an open design that feels like a breath of fresh mountain air.
Go for an open flow between kitchen, dining, and living spaces. Build a high, gabled roof with vaulted ceilings inside. Even small cabin floor plans can feel large and spacious with an open design.
5. Loft
A cabin loft is an essential part of your open design. Cabin floor plans with loft access will maximize the spacious design by giving you a view of your living space from the ground floor and above. It also creates even more connection among guests, who can interact from nearly anywhere in the house.

6. Cozy Nooks
An open design should still include areas where you and any guests can keep to themselves or nestle up to get lost in a good book. Be sure to plan for a few cozy nooks throughout your mountain cabin just for that purpose.
These might include a built-in window bench in the living room, a comfortable outdoor couch in the corner of your wrap-around porch, or a tucked-away reading area in the loft. And while you’re considering cozy spaces, why not include some built-in wood bunks for the kids?
7. Wood Stove or Fireplace
At the heart of your mountain cabin should be its hearth. This is the place to gather in the evenings or on those cold winter days. After a long hike in the woods, there’s nothing like warming up by the fire.
Cozy cabins aren’t complete without a wood stove or full wood-burning fireplace. It’s an essential part of the cabin experience. If you’re eco-conscious and worried about burning too much wood, you can find small, efficient wood stoves these days for around $1,500 or even less. A classy, small wood stove with an exposed stove pipe running right up through your open, vaulted ceiling can give your cabin a classic little-house-in-the-woods vibe. Or you can always opt for the full stone-hearth experience. Either way, you can’t go wrong.
8. Exposed Wood and Earth Tones
As for the general aesthetic of your mountain cabin, you probably know that you should put an emphasis on wood. It is a cabin, after all.
That doesn’t mean you have to go all in with a traditional log cabin look. You certainly can, but you might opt for exposed wood accents like beams in the rafters or uprights in the walls. A rustic wood table and wood framing around the fireplace add nice touches, too.
With all that beautiful wood around the house, you don’t want to do anything to distract from it. Go for a largely neutral, earth-toned color scheme with a few pops of color here and there. Browns, grays, and greens are good defaults, and maybe some white if you’re going for more of a rustic farmhouse look.
9. Mountain Cabin Decor
Your mountain cabin’s aesthetic is, of course, incomplete without all the finishing decor to make it feel like home. We’ve mentioned this word a few times, but it bears repeating: cozy. That’s what most people are looking for in a cabin getaway.
You’re already off to a good start with all the warm wood tones. Now, think about how you can make it even more warm and inviting throughout the whole space. Here again, it’s important to remember the overall aesthetic you’re going for to fit your location.
For instance, a mountain lodge usually has an emphasis on wildlife — think deer-antler lamp bases or light fixtures. Deep reds and buffalo plaid patterns are right at home in this style.
A more rustic cabin style, on the other hand, borrows more from the modern farmhouse design movement. Natural greenery, creamy whites, and distressed finishes on the furniture will complement one another nicely with this look.
Whatever aesthetic you choose, make it a place that you and any guests will want to escape to.
10. Basement Space
One final consideration for your mountain cabin house plans is the basement space. In some cases, this will be dictated by local weather patterns, topography, and geology. But, if you have the option, adding a basement is a worthwhile consideration.
A basement gives you more potential space, so it’s especially helpful for small mountain cabin plans. Even if you opt to finish it later, it’s nice to have the option to add additional living space down the road. Finished basements are great for game rooms, TV rooms (you might not want this in the main living area anyway) or just additional living space for a growing family or guests. If you’re on a steep slope, you can even build your basement so you can walk right out into the mountain views in your backyard.
Your Mountain Cabin, Just How You Want It
When you’re building your own mountain cabin, you get to plan it exactly how you imagine it in your dreams. There’s no retrofitting to make things work. You’re starting from scratch, and you can plan it precisely from the inside out. That’s an exciting place to start, and we’re happy to help you sort through every decision along the way. Contact Kaizen Homes today to start planning your perfect mountain cabin.


