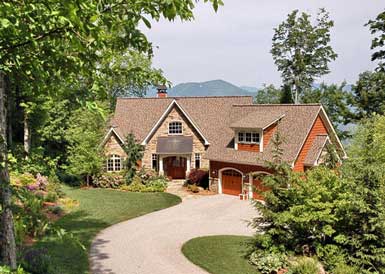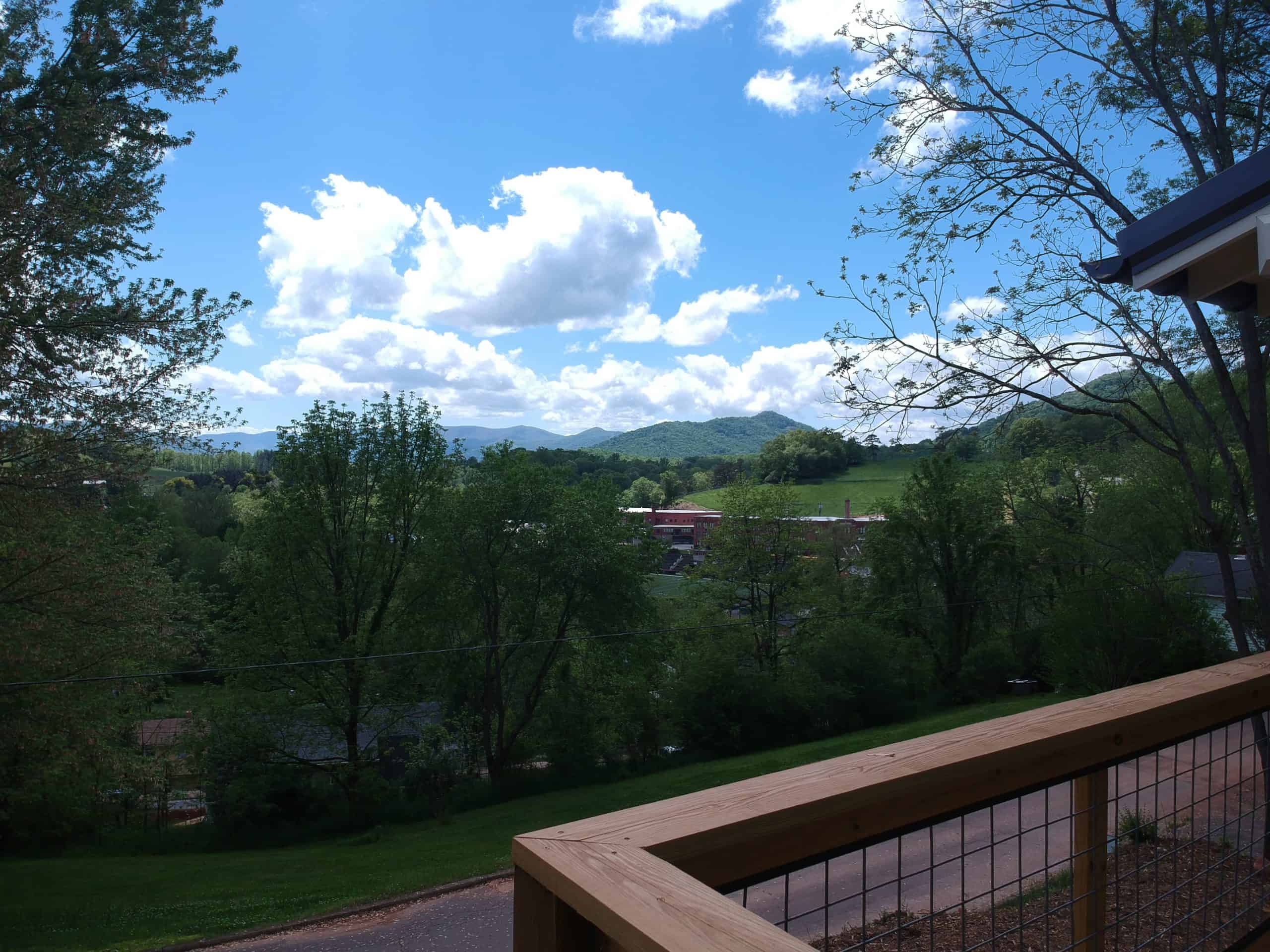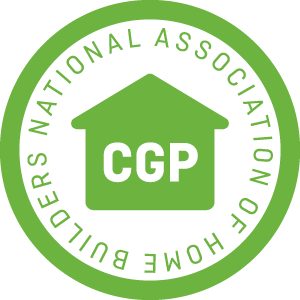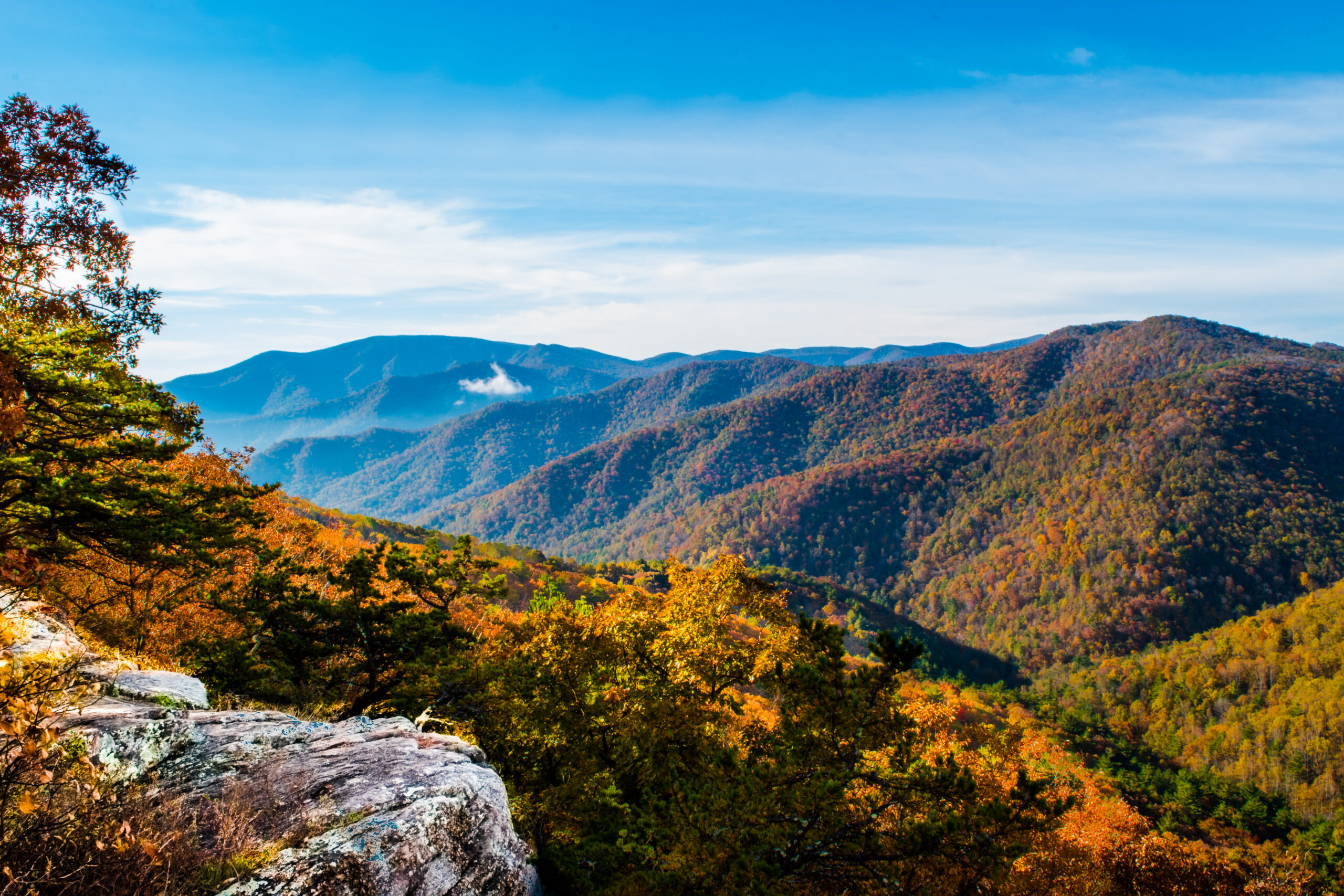
Mountain House Plans
Getting lost in the complexities of your mountain home plans? Focusing on these key considerations can help guide you toward your dream home.Once you’ve committed to building a mountain home, it’s easy to get carried away. Dreaming it up and making your mountain house plans is fun, but who are you kidding? What you’re really looking forward to is relaxing on your back porch and taking in the view.
As much as you may want to hurry things along, it’s important to carefully work on your mountain home plans and custom home budget. Ultimately, you want a place you can enjoy for years to come — and one that will hold its value well for when you’re ready to sell it.
So, before you rush ahead, here are seven things to consider when planning your mountain home.
The Purpose of Your Mountain House
Before you put pen to paper making any floor plans, it’s critical to get this straight. Why do you want a mountain home? What will you use it for?
Some people simply want a family getaway that they can use anytime, whenever they and their family just need a retreat. If that’s the case, it doesn’t need to be big enough for a lot of guests. All you need is your quaint, rustic mountain home plans, and you’re set. Or maybe you hope to bring together lots of family and friends. If so, that’s a different story.
Decide if your mountain home will be a full-time residence, family retreat, a shared rental, or something else entirely. This initial decision will dictate a lot about the rest of your plans.
The View
If you’re considering building a mountain home, one of the big reasons is probably the spectacular mountain views. Otherwise, you could always just build a cabin in the woods.
To truly capture the mountain-top view, you need to consider the location and lot carefully. What do you want to see when you’re sitting on the deck at sunset? What’s the living room view you daydream of when you’re waiting for the weekend? These answers will have a significant impact on the details of your design.
It’s not only about the mountain views, though. Consider the surrounding scenery when you build, too. If you’re working on North Carolina mountain home plans, for example, you don’t want to level all the surrounding trees or build out of sync with the landscape. Don’t build a home that distracts from the natural beauty that drew you to the mountains in the first place.
The Lot
The lot you choose for your mountain home affects more than the view you’ll enjoy every day. In fact, selecting the wrong lot could create significant headaches down the road. Lot considerations for your mountain home plans include things like the surrounding infrastructure, water sources, access to amenities, suitability for building, and accessibility for construction equipment.
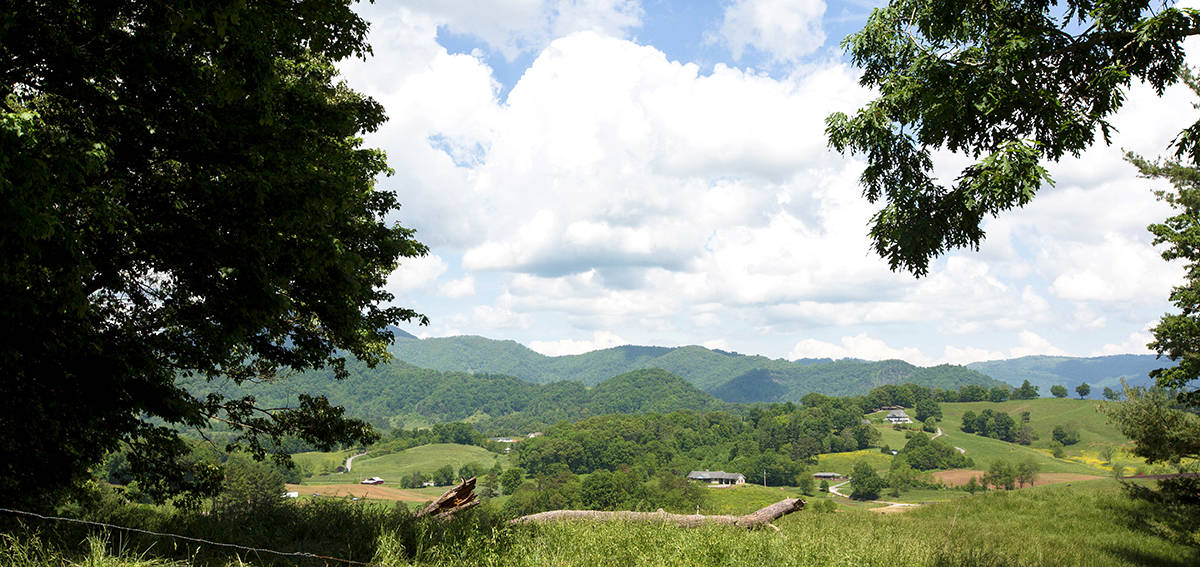
The Direction of Your House
Aside from the lot and general placement of your home, you also have to consider which direction your house should face. The direction your home faces dictates a lot. What good are those beautiful, oversized windows if they face north and rarely ever see any sunlight? Or what’s the sense in building an amazing wrap-around porch if it doesn’t overlook the mountain slopes below?
For your modern mountain house plans, you might also factor in solar potential when considering the best direction for your house to face. If you’re in the northern hemisphere, be sure your roof is pitched toward the south to capture the most sunlight possible and reduce energy costs.
Energy Efficiency
One of the many charms of a beautiful mountain town like Asheville is that it offers an ability to enjoy all four seasons. Of course, that means your house needs to contend with lows well below freezing and highs into the 90s, all without costing you a fortune. That makes energy-efficient home plans a must in a lot of mountain areas.
Apart from planning for solar panels to capture the abundant mountain sunlight, consider your biggest energy-guzzling appliances when you’re planning your home. Looking for an energy-efficient furnace or the most energy-efficient air conditioner could help you save thousands of dollars over your time in the home.
Your heating and cooling appliances are the most obvious place to invest money, but the details can make a big difference, too. Adding energy-efficient blinds, shutters, or shades to your windows can reduce the loss of heat and cooled air by as much as 64%. Your energy-efficient home plans can also include high-efficiency windows, low-flow showerheads, and efficient appliances.
As a side note, our founder, Jonathan Landry, is a Certified Green Professional by the National Association of Homebuilders, so you can expect more home energy efficiency blogs in the future.
Design and Layout
You have plenty of options to consider for your modern mountain home plans, but much of your design and layout will be dictated by what fits in the surrounding area. If you’re set on your rustic mountain home plans, then you may not want to build it next to massive lodges in the Pacific Northwest.
When you’re designing the inside, find ways to make the most of your surroundings. An open floor plan with large windows can really let in the light, for instance. Cozy nooks make great places to get away and read on your own. Read more about the biggest considerations for your mountain home floor plans in our other post.
Your Builder
When you’re finalizing plans for your mountain house, you can’t overlook one of the most important pieces: partnering with a good builder. Working with a builder who knows the area and can showcase their experience will help you ensure you’ve covered every detail so you can start building with confidence.
If you’re working on plans for a North Carolina mountain home, Kaizen Homes is a builder that can help you get everything just right.

